Call Richard to discuss fitting your kitchen purchased from any supplier
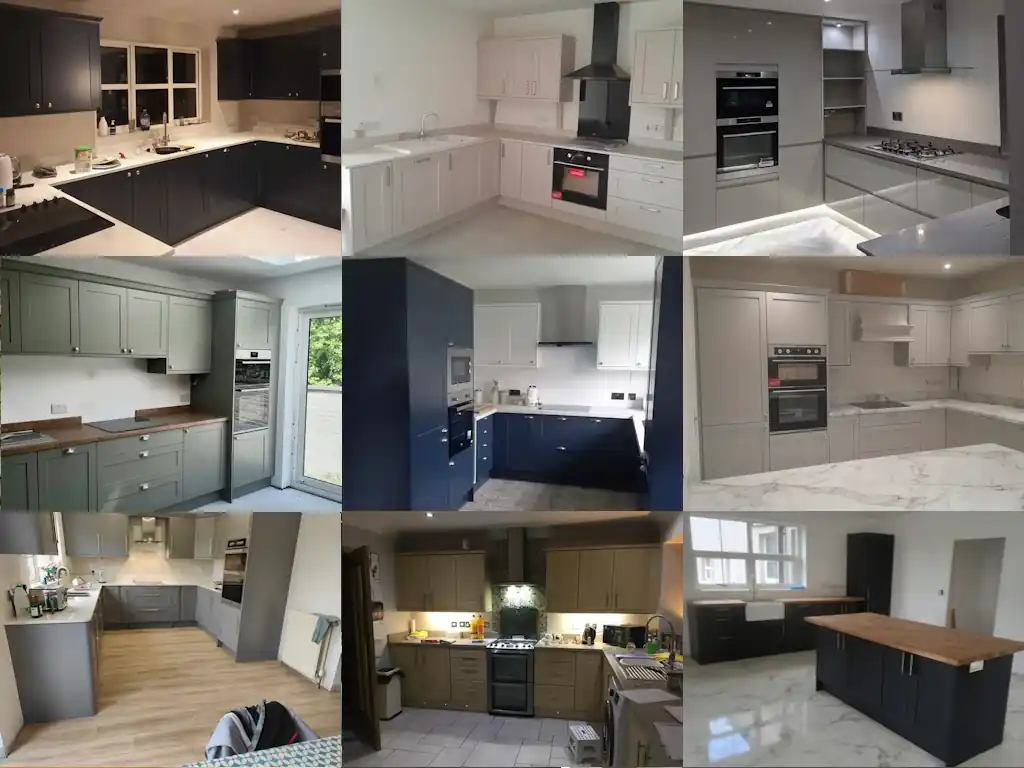
Richard's apprenticeship journey started in the challenging times of the 2008 recession with a local kitchen company. He remains thankful for the opportunity extended to him by the business, with which he continues to maintain strong relationships.
Over the years, his main focus has been on supplying and installing kitchens, while developing skills in various areas of Joinery and Building that you can discover on this site. There are very few weeks where Richard and his team are not fitting one or more kitchens for local kitchen suppliers.
If you live in the Bangor and North Down area, reach out to Richard for a discussion about fitting or supplying your next kitchen.
We do not just fit kitchen units. We can undertake all required pre-construction including extensions or wall removal . We will directly undertake all related work as listed below or co-ordinate with our trusted plumbers or electricians and plasterers to have the work completed in tandem with our installation.
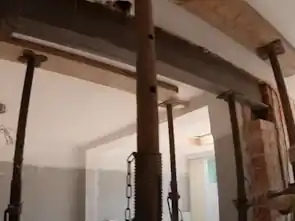
Installing a new kitchen often involves more than just placing new units in the same position. Some customers require a wall to be removed to create more space, or even have a new extension built.
RK Joinery and Building is fully equipped to manage all of this work.
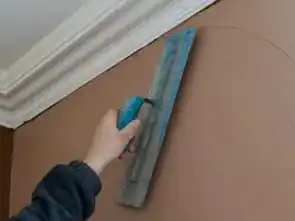
Should plastering be necessary before your new kitchen installation, our plasterer can efficiently complete that task ahead of fitting the new units.
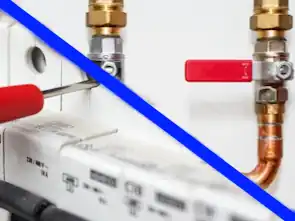
We collaborate with local electricians and plumbers who will finish their work prior to and during our kitchen unit installation, ensuring that your kitchen is out of action for the shortest period possible.
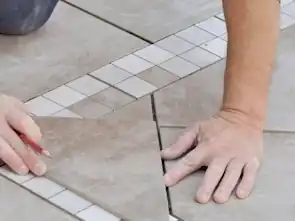
Many kitchen refurbishments necessitate some tiling of walls or floors.
We handle small tiling projects directly and work closely with our trusted tiler for larger areas that need attention and ensure this is done around our kitchen fitting.
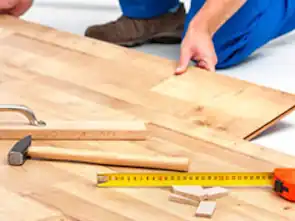
New flooring is often needed for many kitchen installations.
RK Joinery and Building can expertly lay solid wooden or laminate flooring, ensuring a perfect fit around piping and other challenging shapes.
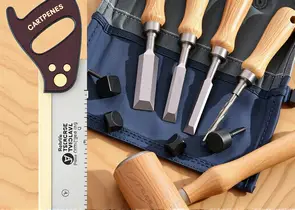
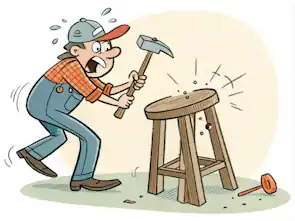
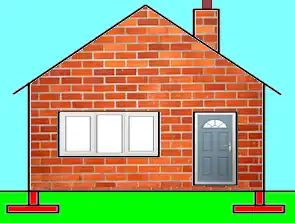

We also offer Kitchen Installation and a full range of Joinery and Building Services in:


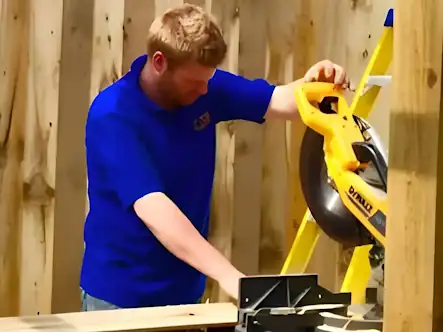
Professional Installation: Installing a kitchen requires skill, expertise, and specialised tools. It is much more than flat-packed furniture assembly. Installations often need modifications to units or building structure to give a perfect fit. Achieving a perfect worktop fit demands precise techniques and advanced tools.
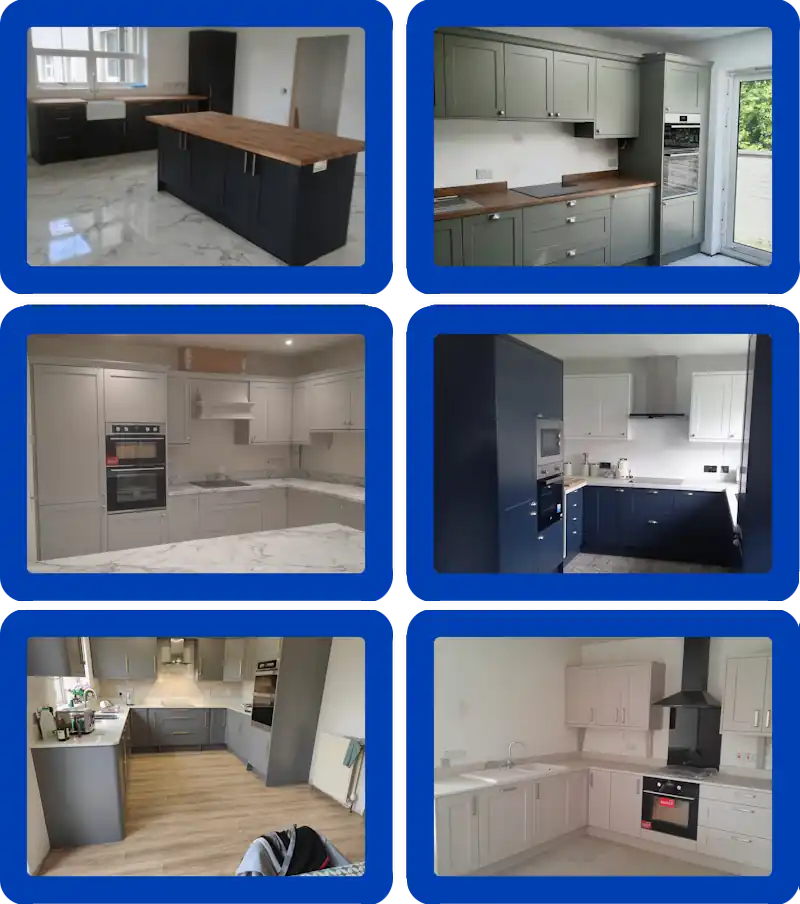
The following assumes that you have already completed all design work and have been supplied with a kitchen that should suit your needs and fit into your existing kitchen and you need an experienced Kitchen Fitter to Install your new kitchen to a high standard.
If you have not yet selected a kitchen supplier we can visit you to help with design and planning and supply and install the kitchen that suits your needs. Read more about our Design, Supply and Installation service.
Disconnect utilities: Safely disconnect plumbing, gas, and electrical connections.
Remove old appliances: Oven, Hob, Dishwasher, Fridge plus sink etc.
Remove old worktops: Pry off the old worktops carefully without damaging walls and tiling.
Remove cabinets: Unscrew and remove base units and wall cabinets, starting with the top ones to minimise risk of falling objects.
Remove old flooring (if necessary): ): If new flooring is being installed this is usually done after the kitchen units are fitted so now is the best time to remove the old flooring. If you do not plan to remove your existing floor, we will advise you if there are any issues about what the new units will cover and we will try to suggest solutions short of replacing the whole floor.
Start any external work for a kitchen extension before disturbing the existing kitchen. Note at some point the existing kitchen will become unusable walls and services need removed to blend the old kitchen area with the new extension.
Remove any walls and add necessary steel beams and lintels where the kitchen is to be extended into another room - eg to combine a living room and kitchen into one kitchen dining room.
Check walls and floor: Repair any damaged areas; ensure the floor is level.
Reroute or update plumbing and electrics: Modify as needed to suit the new kitchen layout (may involve moving sockets, plumbing pipes, or installing new lighting).
Repair plastered walls or tiling: This needs to be done before the new units are fitted.
New tiling: Depending on your tiling requirements this might be done before the new kitchen is fitted or after fitting. We can do small tiling areas or we can get a quote from out trusted tiler.
Position and mark cabinet locations: Use a laser level to ensure everything is level.
Fix the base cabinets: Begin with the corner units and work out to the end units.
Adjust for irregularities: Modify cabinets or add filler panels where necessary to fit awkward corners or sloped ceilings. This is one area where our skills are important. On several occasions we have been asked to come and cover up some ugly areas left by a "cheap" kitchen installer.
Position the wall cabinets: Mark the position of the top of the cabinets using a laser level, ensuring they align with the base units and are at a consistent height.
Fix the wall cabinets: Secure them to the wall using wall plugs and screws, making sure they are level and securely fastened.
Professional fitting of worktops with perfect joins is what marks out an expert kitchen fitter from the mediocre fitter who does not have the corrects skills, experience or tools
Measure for worktops: Mark cut lines for sinks, hobs, or other appliances.
Cut worktops: We use a router and other specialist tools to cut perfect holes for sink and hob and most importantly where joints are required. Badly joined worktops are the biggest disappointment for home owners after a new kitchen is fitted. We will not disappoint you.
Join worktop sections: All joints will be done using special joining bolts. Very precise cut outs will be done on the back of the worktop with a router to ensure perfect joins. We can cut perfect worktops of any type including: Laminate, Solid Wood, Granite, Quartz (Engineered Stone), Corian (resin)
Secure worktops: Attach the worktops to base cabinets with screws from underneath.
Cut to size: Modify end panels and filler strips to fit any gaps between cabinets and walls or appliances.
Attach end panels: Secure them to the sides of cabinets using screws or adhesive.
Fit filler panels: Insert filler panels in small gaps where full cabinets won’t fit, like next to a wall.
Sink Fitting: Insert the sink into the worktop cut-out, securing it with clamps that suit the specific sink.
Connect plumbing: Reconnect the water supply and waste pipes. Ensure all seals are tight to avoid leaks.
Fit appliances: Position the oven, hob, dishwasher, and fridge in place, and ensure they are level.
Connect electrical appliances: Wire the hob and oven and plug in other appliances.
Test connections: Ensure the appliances are functioning correctly.
Plinth fitting: Cut the plinth to the appropriate length. Clip or screw the plinth into place at the base of the cabinets.
Assumes full kitchen tiling has not been done as a first stage
Prepare the area: Measure and mark the area for the tiles or backsplash.
Install tiles or back splash: Apply adhesive and place splashback or tiles in position, cutting where necessary.
Grout and clean: Seal the edges of the splashback. Fill gaps between the tiles with grout and clean off excess.
Fit cabinet doors and handles: Attach doors to the cabinet hinges and install handles.
Seal worktops: Apply Linseed or other oil (as specified by the worktop manufacturer) to solid wood worktops. Apply sealant where the worktop meets walls to prevent water ingress.
Touch up: Touch up any wall areas as needed with paint or filler.
Check all connections: Ensure water, gas, and electrical connections are secure and functioning.
Test appliances and plumbing: Test for leaks and check that all appliances work properly.
In most cases it is best to install new flooring after the kitchen units are fitted. This reduces materials required and ensures no damage to the new floor during installation. We can install new Laminate, Solid Wood or Engineered wood flooring. We can undertake small areas of tiling or ask our trusted tiler to quote for larger areas.
